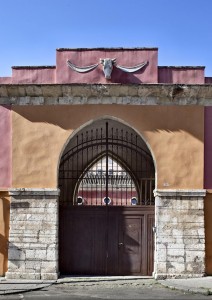The Cagliari Ex-slaughterhouse complex is located in the historic Villanova district, near the ancient churches of San Saturno and San Lucifero. At the time of its construction, it was located on the edge of town, surrounded by fields, an ideal place to build a modern slaughterhouse in which hitherto poor hygiene standards were enforced. Work on the building was begun in 1845 and completed in 1852, and it was the first service building constructed beyond the city limits. The design and construction management are the work of Cav. Barabino, Major of the Army Corps of Engineers, who designed the structure so that it would be as functional as possible. In spite of this, the complex did not meet with the favor of the people of Cagliari, and as early as 1880, the Municipal Administration was thinking of abandoning it and replacing it with a new structure in the Playa area. In 1892, a radical renovation was opted for instead. The initial plan for the slaughterhouse included a central blockhouse, which still exists, a large yard in which livestock could stand, and four smaller buildings, one at each corner of the perimeter fence, to house the administration and custodial offices. A large cistern was located under the forecourt. Even today, the marble bovine protomes denote their former function. The original structure has been greatly altered over the years as a result of various changes in the use of the premises and the needs of the expanding city. The most obvious change is related to the widening of Via Sonnino, following the construction of the tramway line that connected Cagliari to Campidano di Quartu. On this occasion, the two buildings on the corner of Via Sonnino were demolished along with the fence that joined them. The slaughterhouse remained in operation until 1964, when the new slaughterhouse on Via Po was completed, and after that date it was used as a car park and storage facility for the Cagliari City Council. In the early 1990s, the historic structures of the former slaughterhouse were considered suitable for the installation of a cultural center that could meet the needs of the neighborhood, the citizens and the artistic heritage of Cagliari. The design of the new structures and the restoration of the old parts were entrusted to architect Libero Cecchini. Since 1993 EXMA has been open to the public and still hosts exhibitions, festivals, theater performances and concerts.









