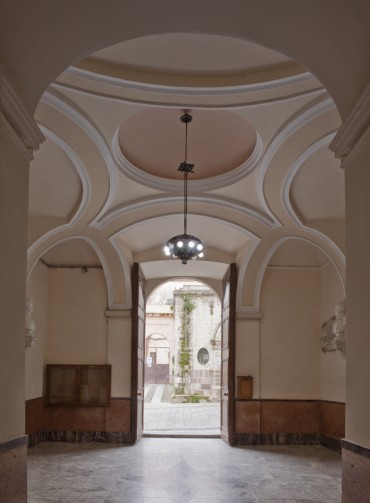The Ducal Palace was built between 1775 and 1804 by Don Antonio Manca, Marquis of Mores and lord of Usini, in the aftermath of his investiture as Duke of Asinara. The residence was built by tearing down an earlier family mansion and incorporating some “high houses” of private neighbors into the project. The palace from 1860 to 1878 was the seat first of the prefecture and then of the provincial administration. From 1878 it became the seat of Sassari City Hall, which purchased it in 1900. The building has three floors. The facade has windows of different shapes, and the openings on the top floor are framed by an original rococo motif. The main door leads to the large hallway with complex vaults and pincer staircase leading to the main floor, where the different rooms can be admired. These include the ancient chapel and the council chamber, originally the Duke’s ballroom and reception room. The present courtyard was a garden with orange and lemon trees, with a circular well on which a statuette of Bacchus was displayed surrounded by four marble busts representing the sun, moon, star and comet. Today these sculptures are displayed in the museum rooms of ” The Duke’s Rooms” located on the ground floor, to the left in the hallway of the palace









