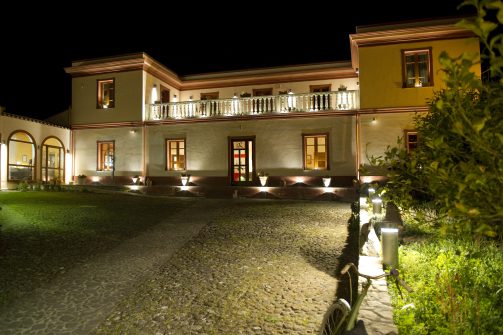Casa Puddu is a large courtyard building, built in the early twentieth century (1901).
It is an elegant mansion(palattu), in the Neoclassical style. It is the only example of its kind in the village.
The dwelling, which is accessed through a large wooden doorway looking toward a courtyard with basalt pebbles, appears to consist of a main body built on two floors (the “manor” area), showing various elements, decorative and otherwise, foreign to the local building type.
On the left side of the main body is then flanked by a lower building, built on a single floor and without decoration. This is the “rustic” part of the house, which once housed the kitchens and servants’ quarters, with also a loggia that opens onto the side yard (rustic courtyard), where the well is still located today and where the storage of farm equipment was located.
The loggia was also overlooked by the old stone oven and bathrooms, which have now disappeared, while on the right side of the courtyard there was once a wine cellar, which has also disappeared.
The house, now the site of a restaurant, is made of local stone and is plastered both externally and internally.









