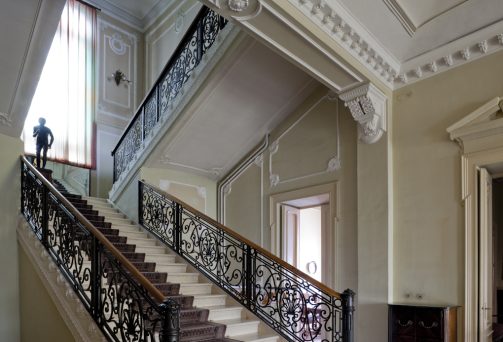Villa Sant’Elia (Villa La Mimosa) originated as an aristocratic suburban residence completely isolated and dominating from a small rise. The building dates back to the years 1911-1913, designed by architect Alberto Arborio Mella of St. Elias. The relationship with the surrounding space refers more to the grand mansions of the past than to the contemporaries of middle-class destination architecture. Surrounding it is a vast grounds with pedestrian paths, statues, and arbor paths leading to a gazebo. On the edge of the fenced property are outbuildings, accompanying the house. The main building has a strongly courtly touch of Piedmontese Rococo ancestry, related to the designer’s origin, both externally and internally. Escaping this architectural feature are the loggias then enclosed by stained glass windows, the terraces with circular designs, small details such as the ornaments of the downspouts, and the open loggia turret. Today, compared to the past, the deep yellow patches of mimosas, once so numerous that the villa was given the toponym Villa La Mimosa, have become rarer, giving more prominence to the shades of pink and red of the roses, camellias and other colorful blooms. Today it houses the headquarters of the Association of Industrialists of North Sardinia.









