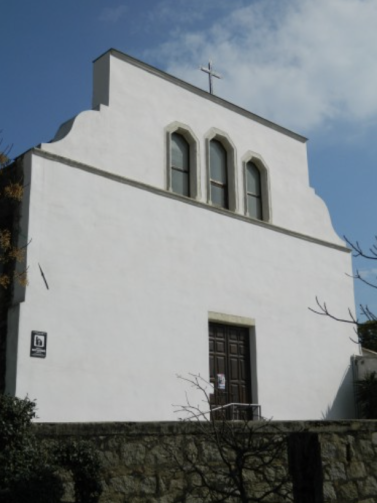Documents attest to the existence of the church as early as the 15th century. From 1600 it housed the convent of Augustinian friars (a building of which traces still remain in the buildings adjacent to the church) whose presence was suppressed in 1866. The church has a longitudinal plan with a single hall but articulated by three chapels on each side. The wall faces show on the outside the nature of the structure, composed of rough-hewn granite ashlars consolidated by mortar. The weight of the building discharges laterally on slender buttresses. The facade, modest in workmanship, appears simple and decorated only by three windows that stand out at the top. The sacred furnishings of its interior consist of wooden simulacra of St. Augustine, St. Ephisius and St. Anthony, the former dating from the 1600s and the latter from the 1700s. A painting of Our Lady of Mercede stands out in the center above the chancel niches.









