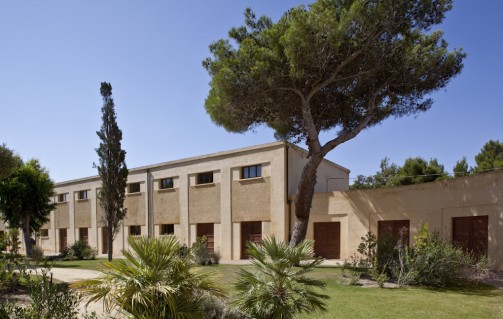The Tramariglio penal colony buildings, which now house the Porto Conte Regional Park headquarters, were built in the late 1930s. The larger project also included an upstream urban core, functional to provide all the necessary services for the colony, had been realized in 1939 by engineer Arturo Miraglia, author among others of Fertilia’s first master plan. The structure of the penal colony and the urban core behind it includes a main core consisting of a central horseshoe-shaped building, the site of the main prison functions, a hospital, and several residential and service buildings for the colony and a set of branches, stables, silos, and warehouses for storing vehicles. These stood directly on fields, where prisoners worked during the day and then returned to the prison village in the evening. The Outdoor Workhouse was active from 1941 and stopped functioning as such in 1961. The recently renovated central body of the prison, which now houses the offices of the regional protected area, was the real centerpiece of the settlement and is organized according to a courtyard typological scheme, with a horseshoe shape open to the bay.









