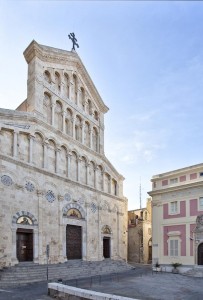The Church named after St. Mary was elevated to the Cathedral of the city after the conquest and subsequent abandonment of St. Igia in 1258. All that remains of the original medieval layout are the square-section bell tower, the arms of the transept, with the two side doors of Romanesque layout, and the so-called “Pisan chapel,” dedicated to the Sacred Heart and located to the left of the quadrangular chancel. In a symmetrical position to the so-called “Pisan chapel” stands another elegant 14th-century chapel, dedicated to the “Holy Thorn,” built according to Aragonese Gothic stylistic forms. The first transformation of the cathedral took place between 1664 and 1674 by Genoese architect Domenico Spotorno, who completely redid the interior by enlarging its surface. In 1702 the facade was adapted to the Baroque taste of the time. Finally, in 1930, during the last and final restorations by architect Francesco Giarrizzo, the church acquired its current new neo-Romanesque facade, made of limestone, replacing the Baroque marble facade, which had already been demolished in 1902-1903.
Under the Cathedral’s presbytery, Archbishop Francisco Desquivel had a crypt-sanctuary built in 1618 to hold the relics of the many martyrs of Cagliari brought to light since 1614. It is called the Crypt of the Most Holy Martyrs because it contains 179 niches inside containing the relics of the martyrs of Cagliari. Architecturally, the crypt consists of three rooms, with lowered barrel vaults and Baroque-style coffered decorations with alternating rosettes and diamond points in relief. The first room is accessed by a marble staircase, connected by a small landing to the two small ramps that open under the balustrade of the chancel. The landing serves as the sanctuary’s vestibule and houses the mausoleum of Archbishop Francisco Desquivel, who expressed his wish to be buried here upon his death in 1624.









