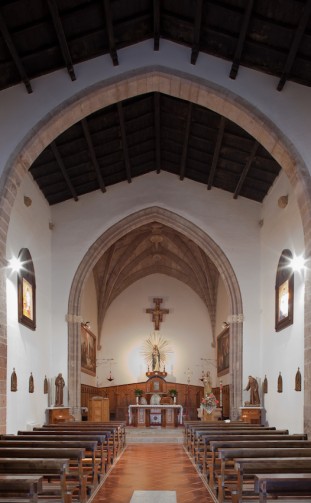Of the original building in Romanesque-Gothic forms, datable to the end of the 13th century, the façade and sections of the lateral masonry of the single-nave structure remain. The façade of the building is divided into three orders by shaped cornices: in the first there is a wooden portal with a round arch, resting on corbels representing a lily and a bear; the second order preserves a Gothic mullioned window with polychrome stained glass; finally, three-lobed arches follow the course of the gabled roof. The interior underwent profound transformations at the end of the 16th century: the original truss roof was replaced with pointed diaphragm arches to support the wooden sloping roofs; the new square presbytery space was covered with a star vault; two chapels were opened on the right side, while the one on the left side is now obliterated. At the side of the church is currently the Valverde Oratory, built on what remains of the Capuchin friary.









