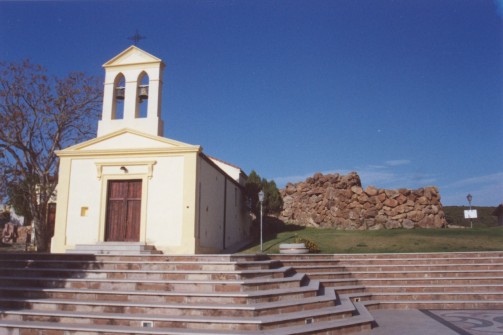The town of Sant’Anna Arresi came into being around the middle of the 19th century, consequent to the repopulation policy of Sulcis that followed the fall of Algiers to French hands in 1830.
Until then, the threat posed by raids by Barbary corsairs stationed on the African coast had reduced this vast area of southwestern Sardinia to a desert. The recolonization of the Sulcitan lands constituted a rather slow process, left more to private initiative than anything else.
Peasants and shepherds, regaining stable possession of the land, began to build themselves furriadroxius (from the verb furriai, “to return,” “to return home”), that is, agricultural farmhouses, in the middle of the fields.
As time progressed, some groups of these isolated shelters, which sprung up spontaneously in a restricted territory, due to their constant demographic growth asserted at first the role of boddeu (from the verb boddiri, “to collect”), that is, of a homogeneous settlement ensemble provided at some point with a building for public worship; the latter then, placed usually in a central position, in turn ended up gathering around it a real stable urban network, to the detriment of the previous rural shelters then progressively abandoned or remodeled for simple productive purposes.
This was also the case in Sant’Anna Arresi.
From 1855 when it was built and for another eighty years, while waiting for the village to grow sufficiently, its church remained a dependent chaplaincy of the parish of St. John the Baptist in Masainas.
Of the mother church, the branch resumed the simple and poor architectural layout.
Both, in fact, consisted of a small rectangular single-nave hall without side chapels, St. Anne’s 8 meters wide and 20 meters long, divided into four bays.
Three round-headed diaphragm arches support a double-pitched wooden roof.
Consistent with its chronological horizon, the facade shows a clear neoclassical conformation in its smooth, straight mirroring, bordered by pilasters erected on false plinths on which rests a triangular tympanum.
In 1935 the former chaplaincy of Sant’Anna Arresi was erected into a parish, so the church was enlarged with the addition of a new presbytery chapel, facing north.
The polygonal plan and segmental vaulting, taken from 14th-century models, are a tribute to the neo-Gothic style then prevailing in ecclesiastical circles.
The small ribbed bell tower, with its double ogival light, raised to extend the apex of the facade, also conforms to the same taste.









