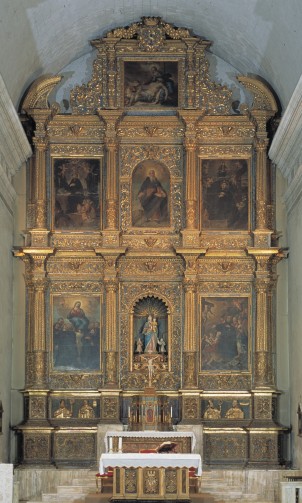The church stands outside the ancient city walls, near the gate of the same name that was demolished in 1866 and gave its name to the brotherhood of friars. As the inscription in the lintel of the portal bears, it was built between 1700 and 1707 on the initiative of Giorgio Sotgia Serra, bishop of Bosa and general of the Order of the Servites, who had the church demolished from the Gothic-Catalan forms, attested as early as the 15th century, where the Capuchins had settled, later replaced by the Servites when the first church still existed, hence the other dedication to the Servants of Mary. The layout has a single barrel-vaulted nave, as is the roofing of the 6 chapels, 3 on each side; it is divided into 3 rectangular bays, while the one at the junction with the transept is square, which, in turn, incorporates the 2 late-Gothic chapels with cross vaults; on the quadrangular, barrel-vaulted presbytery there are 2 rooms used as choir stalls; the wooden altar coeval to the church that occupies the back wall of the hall is valuable. The façade, marked by strict classicism, incorporates Baroque elements in the portal and is characterized by exposed ashlars, divided into two orders. The lower part is marked by pilasters with the richly decorated portal in the center, flanked by tòrtile columns and surmounted by the tympanum housing the coat of arms of Bishop Serra. The second order is marked by an entablature, divided into pilasters, with an aedicule window in the center surmounted by a triangular tympanum; two inflected wings enclose it at the sides, while a wide curvilinear pediment borders the top.









