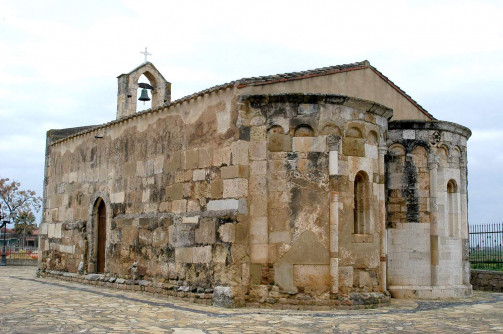Placed on a wide lithic pavement, today it is immersed in the Municipal Park.
Erected by the Victorine monks, probably in 1141, although subject to rework, it has retained its original layout. Equipped with two naves and a bell gable (with a bell dated 1428) obtained with the use of different materials, such as marble, tuff, and trachyte. The juxtaposition of very white, gray, and blue ashlars of different sizes gives the impression that reclaimed materials, not originally intended for this use, converge. Having lost the original barrel vault, there is now a wooden truss roof. On the north flank is a hanging staircase for access to the roof and bell tower, the steps of which are “corbels” embedded in the wall. A ribbed portal with a round arch opens in the south flank. In the lower part of the facade a late Roman lintel sky is woven in the center. In the side mirrors of the façade are centered portals where a quadruped disc and a clipeate Greek cross are carved in low relief.









