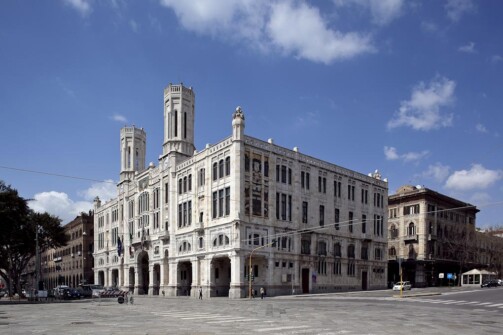A national competition for the new Town Hall was announced in 1897, after the decision was made to move the seat of Cagliari City Hall from the old and inconvenient building in Piazza Palazzo to the city’s new political and commercial axis opening onto the sea, Via Roma. The competition was won by a design signed by Crescentino Caselli, but actually drawn up by Hannibal Rigotti. The foundation stone was laid during the visit of the kings of Italy Umberto I and Margaret of Savoy in 1899, but the actual construction took several years. The building’s forms are inspired by Catalan Gothic architecture, recalled by the openings in the portico, while the façade fits into the international art nouveau trend. Interesting works by a number of Sardinian artists (Ciusa, Delitala, Marghinotti, Melis Marini), are preserved inside the palace. The Civic Palace was severely damaged during the 1943 bombing, especially in the part facing Crispi Street and the central courtyard, only to be later restored according to the original design. The building’s sub-floor, entering from Largo Carlo Felice, has housed the Municipal Historical Archives Exhibition Center since 2008.









