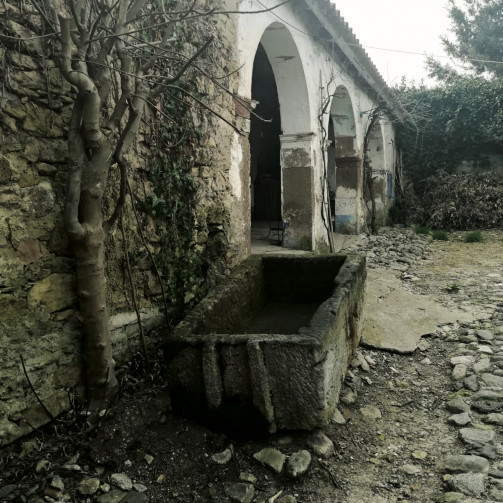The old Cois manor house probably dates back to the early 19th or even the 18th century.
It fully reflects the peculiarities of traditional assolese housing characterized by the “courtyard” house, with a large portal and a large cobbled courtyard overlooked by both the house and service rooms such as warehouses and cattle shelters.
The house has a loggia designed by a la of round stone arches set on molded capitals and bilithic piers.
On the porch, the rooms for living use overlook the porch, while on the second floor are the bedrooms and for storing provisions.
The house preserves furnishings and fittings of the past, important ethnographic documents that allow one to take a journey back to learn about the customs and traditions of the ancient assolese.









