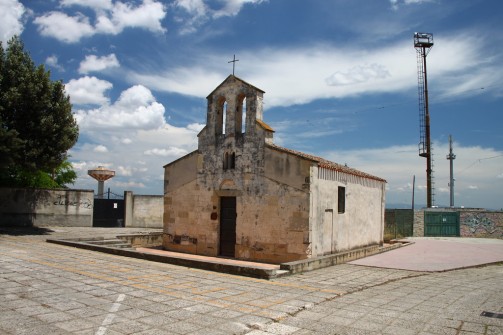The tomb, leaning against the apsidal elevation of St. George’s Church, which was identified in 1982, was fully uncovered during restoration work in 1989. At the time of discovery, the structure appeared to be covered with topsoil, the removal of which allowed the identification of a first inhumate with skeleton, and at the lowest level of the first, a second skeleton in a supine position. Next to this body, a pile of bones belonging to a third inhumate was identified. Unfortunately, no grave goods or other elements of material culture were found to allow dating and speculate on the different phases of use of the tomb (Casagrande, 2014). The tomb has a rectangular plan layout with inner side measurements of 220 x 170 cm and 130 cm in height. The tomb chamber is built of squared blocks of tufa, vaulted roof, and southeast entrance, characterized by a 60-cm-wide rectangular opening ended by a monolithic lintel. The straight access dromos (70 cm wide), i.e., the corridor leading to the tomb chamber that was accessed by steps, must have been probably open-air.









