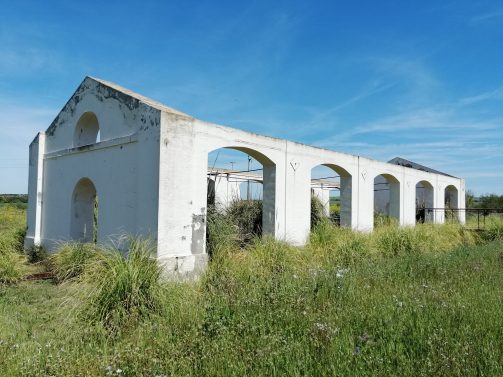The building, now an open-air garden, like any archeo-industrial work is marked by functionality and essentiality of architectural composition.
It consists of a 5-bay parallelepiped with specular lowered arches and through-air, once covered by a shed roof made of brick tiles and wooden truss structure. The trays are distributed on the central axis. The NE and SO elevations, are characterized by a stringcourse and a central lunette below which is a round-arched opening. An earth fill, perhaps intentional, shows the building in a depression, and the rehabilitation of the building included a wooden and steel walkway to overcome this. This structure crosses the building orthogonally at the second bay to the right looking from S.
Once inside the washhouse, the walkway partially changes to two symmetrical seats that orient the view toward Monte Arcuentu.









