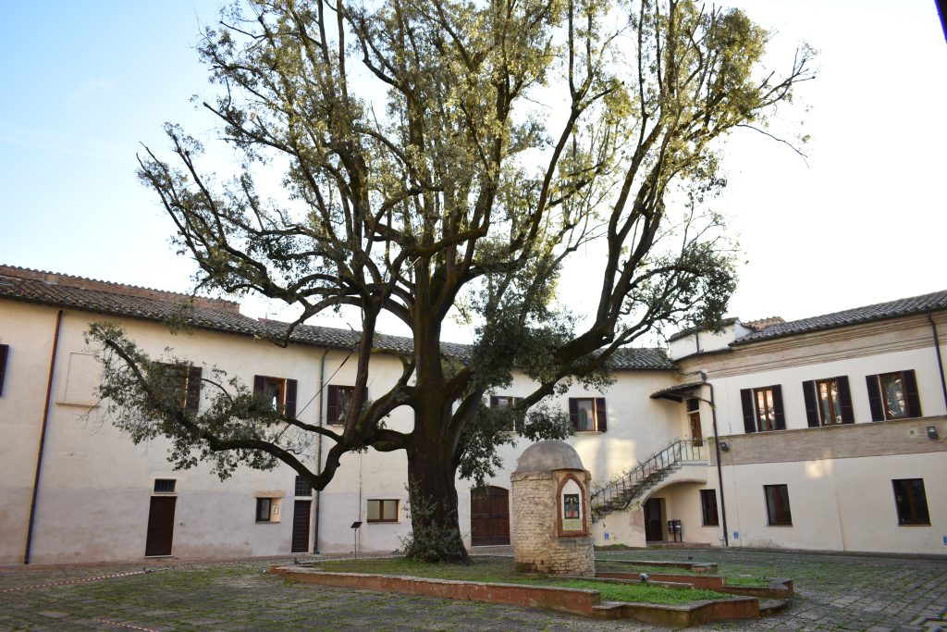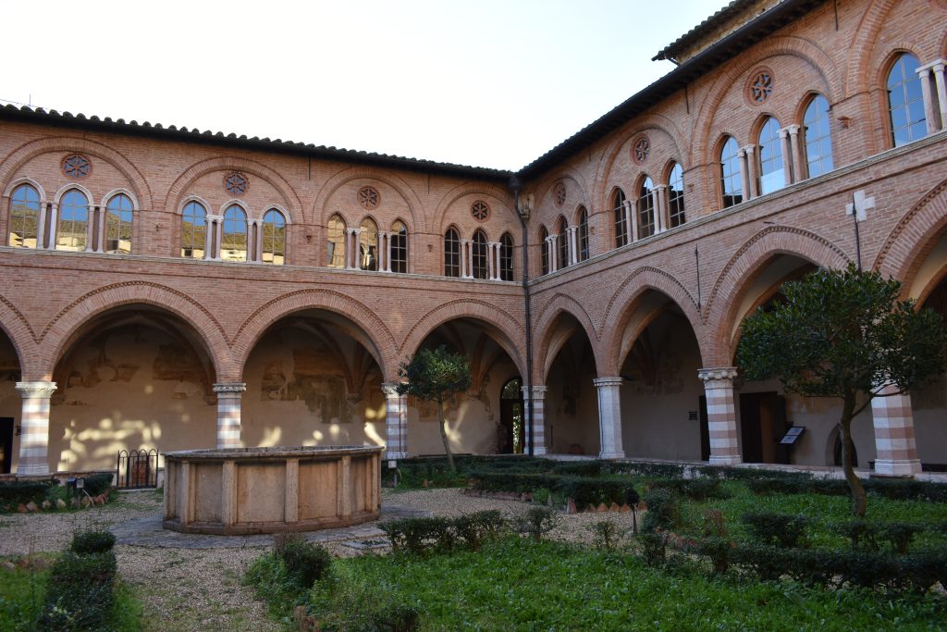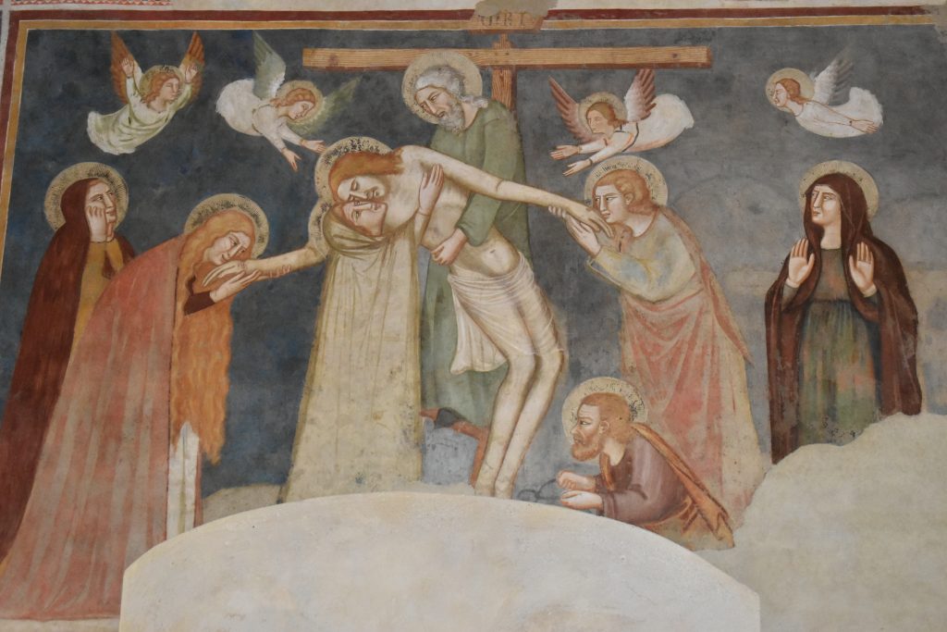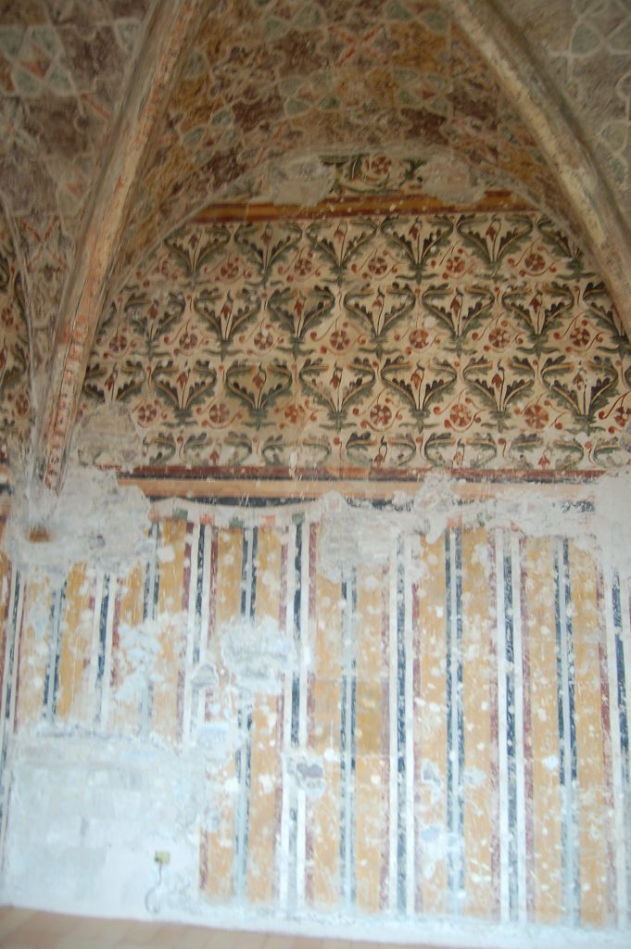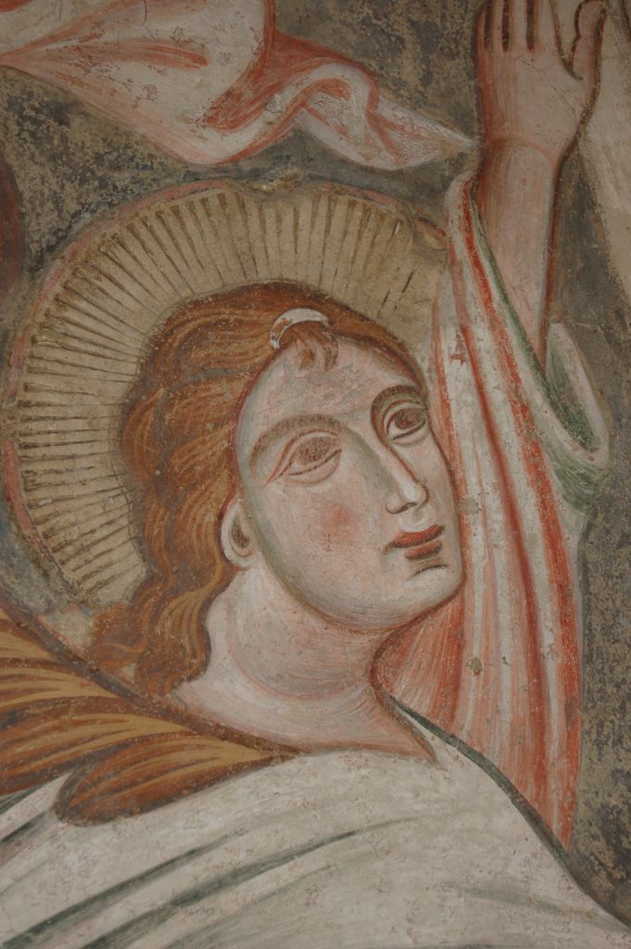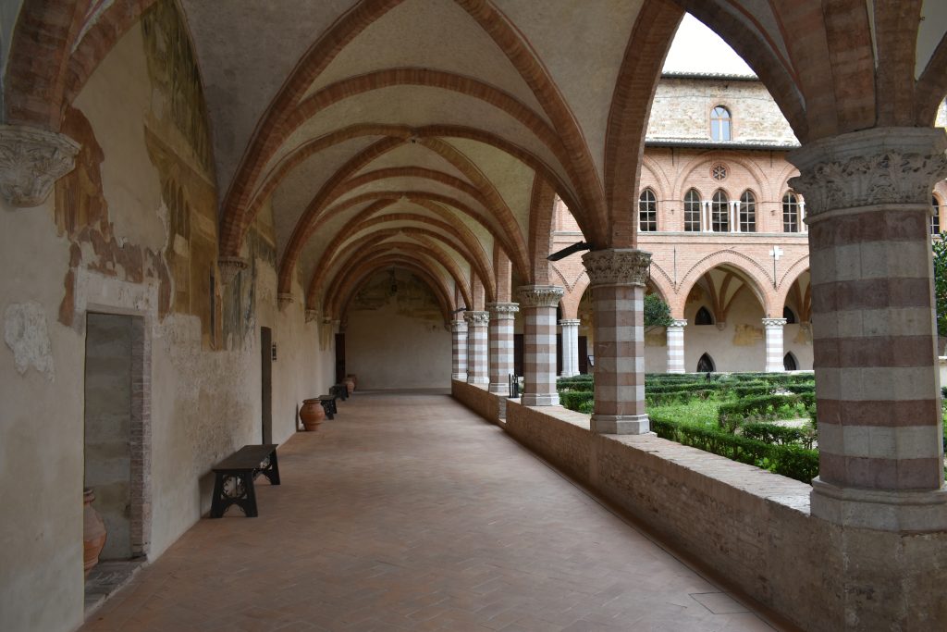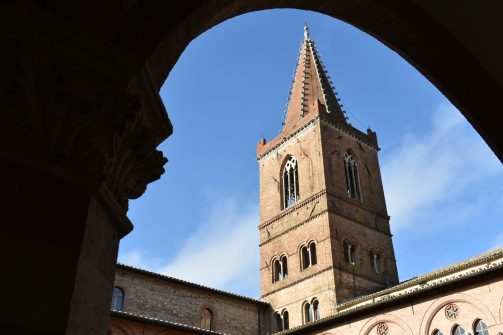The monastery of Santa Giuliana was founded in 1253 through the interest of Cardinal Giovanni da Toledo, Pope Innocent IV canonically established the communitỳ which assumed the Rule of St. Benedict and the order of the Cistercian friars. It is considered among the most important monuments of Cistercian architecture in Italy.
THE CHURCH OF SAINT JULIANA
The facade, made of white travertine and pink ammonitic stone from Mount Subasio, is embellished with an elegant portal and a Gothic rose window. The bell tower, with polygonal spire and “gattoni” decoration, completes the building’s profile with vertical momentum. The interior, with a single hall, preserves important 14th-century frescoes depicting Christ and St. Juliana the Martyr, evidence of the church’s former pictorial splendor. After a long period of closure, the church was reopened for worship in 1937, bringing a centuries-long spiritual history back to life.
HOLM OAK COURTYARD
Access to the monastic complex is through a 13th-century portal located to the left of the church. One thus enters the so-called Cortile del Leccio (Holm Oak Courtyard), which was once used for storerooms and service rooms. The green heart of this space is a majestic holm oak tree, which with its more than three hundred years of age and a crown twenty-four meters in diameter is today considered an extraordinary arboreal monument.
CHIOSTROOM
The cloister, with a square plan like the Roman domus, is the architectural and spiritual centerpiece of the entire complex. Built in 1376 for the arrival of the relics of Saint Juliana, it is attributed to Matteo Giovannello da Gubbio, known as Gattapone. The structure is on two levels: the lower level has pointed arches resting on twenty octagonal columns, alternating in two-colored bands of travertine and pink ammonite; the upper level is punctuated by round arches, with trefoils and small decorative rosettes.
It features twenty columns, whose capitals are decorated with acanthus leaves, one features human heads, and the last has a mysterious and fascinating figurative cycle with an alchemical theme.
Along the walls are still preserved precious frescoes from the 14th century, executed in monochrome and set in a checkerboard pattern, with alternating green-turquoise and shadowy earth, depicting episodes from the life of Jesus and scenes of everyday monastic life.
GALLERY (UPPER LOGGIA OF THE CLOISTER)
On the upper floor of the cloister is the so-called Gallery, which houses some of the oldest and most important frescoes in the complex. These are Byzantine-inspired works dating from the 13th century, including The Coronation of the Virgin and The Last Supper, attributed to the Master of the Marzolini Triptych.
This part of the monastery, once reserved for meditation and seclusion, is now configured as a treasure chest of art that preserves and narrates the visual devotion of the Cistercian nuns.
CHAPTER HOUSE
The chapter house, once the central place of monastic life, still retains the striking original cross-ribbed structure. Two central columns support the ribs that divide the room into six bays, creating a perfect balance between space and spirituality.
The walls house 14th-century frescoes of the Giotto and Cimabuesque school, which tell Christological stories with emotional intensity and refined painterly sensitivity.
ABBESS’S ROOMS
The abbess’s private rooms, elegant and collected, retain cross-ribbed ceilings painted a warm rust red. The walls are decorated with motifs imitating brocade fabrics, in rosy hues and with lunettes adorned with floral motifs that are strikingly reminiscent of the Art Nouveau style.
Particularly striking are the two clipei (circular medallions) placed at the entrance, depicting Christ and the Agnus Dei: two profound symbols of Cistercian spirituality.
FINAL HISTORICAL NOTES
The monastery of Santa Giuliana experienced moments of great splendor thanks to its nuns, many of whom came from noble families and brought rich endowments. With the Napoleonic suppression in the early 19th century, the complex lost its religious function and the church was turned into a granary.In the post-unification period, the monastery became a military hospital, a function it maintained for a long time. Since 1993, the complex has housed the Army School of Foreign Languages (SLEE), an institution of excellence that has restored dignity and life to this place rich in history, art and spirituality.


