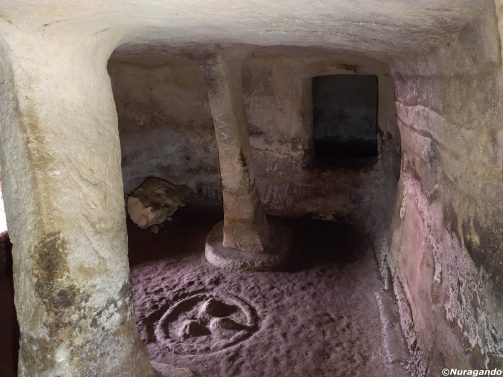The necropolis lies about eight kilometers from the town of Ossi. Excavated on a limestone ridge on the southern slopes of Mt. Mamas, in a particularly high location (about 430 m above sea level), it consists of 18 Domus de Janas, all multi-celled, separated into two wings by a path. They have been excavated and used since the 3rd millennium BC, from the Neolithic to the Bronze Age.
The tender limestone rock that characterizes the area has allowed in this and other necropolis of Ossi the creation of hypogea with important planimetric developments. This is the case with Tombs I and II, which consist of 12 rooms each, arranged according to a “T-shaped” floor plan.
The Domus de Janas that make up the necropolis are named with increasing numbers from west to east. Seven tombs particularly effectively reproduce the structural features of Nuragic dwellings (sloping ceilings, cornices, panels and pilasters, false door); others show a transformation toward the outline of the Giants’ tombs, with centered stele carved in the rock at the entrance.
From the decorative point of view, in the necropolis of Mesu’ e Montes, there are examples of exceptional value and there is a unicum in the area: the carved hearth in the center of the floor of the main cell of tomb II.
Photo by Andrea Mura – Nuragando
https://nuragando.altervista.org/necropoli-di-mesu-e-montes-ossi-parte-i/









