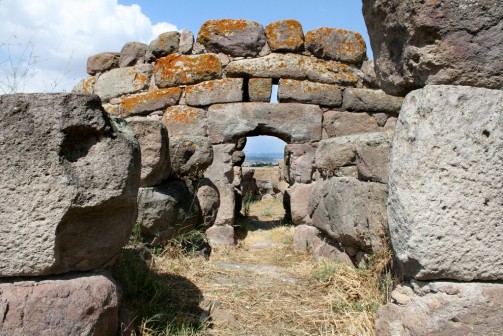The archaeological complex “Sa Mandra de sa Jua” (enclosure of yoked oxen), was continuously frequented until the Middle Ages. The multi-layered site consists of the nuraghe and the village of circular and rectangular huts. Built with subrectangular trachyte ashlars, the nuraghe has a central tower with an architraved entrance preceded by steps, to which two side towers are leaning, each enclosing two rooms. The three towers were joined by a courtyard accessed by a staircase on either side of which a hearth was found on the right and a millstone on the left. From the courtyard there was access to the three towers, which had staircases leading perhaps to terraces. The large central tower had a domed vault and a large staircase with six steps, which led to the upper floor.









