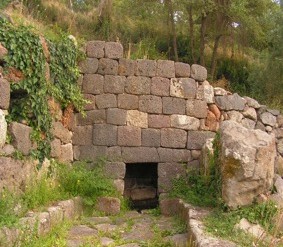The monument, a small cultic spring of Nuragic age, consists of an atrium and a small cell where the spring vein collects.
The paved, rectangular atrium (m 5.15 x 1.80) has seats on the walls (h. m 0.30; w. m 0.40) and a niche.
The masonry (h 2 m; w 3 m) consists of regular rows of carefully squared basalt ashlars.
From the atrium, an entrance with a trapezoidal span (w 0.65 m wide; h 0.64 m high) carved into a monolithic slab leads to the small cell.
The small chamber (diam. m 0.97; h. m 1.60), built of roughly but carefully connected basalt blocks, has a “tholos” roof closed by a large horizontal slab.
In Christian times a Latin cross was engraved on the lower face of the closing slab.
The water drains through a gutter – engraved in the threshold of the entrance to the spring – to a drainage conduit made below the pavement of the atrium itself.
Attendance at the site continued into late antiquity, as evidenced by coins from the fourth century AD found in Taramelli’s time during the cleaning of the vestibule. 









