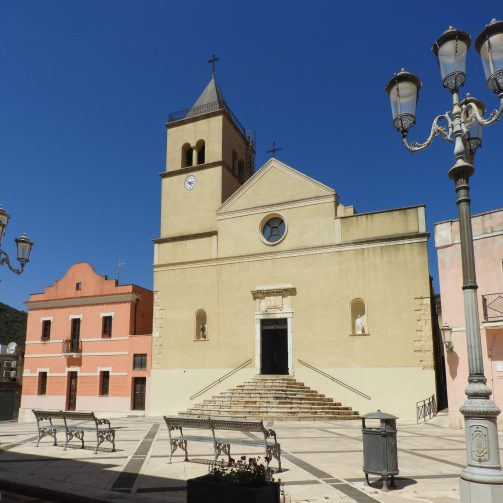The Parish dedicated to Our Lady of Mount Carmel stands in the historic center of Teulada; the date of its construction, which is not documented, could be traced back to the earliest entries in the parish registers, which date back to December 1679.
Through the most recent restoration work, completed in 2000, it has been established that the construction of the church took place in two phases. The present transept would correspond to the original older layout. The subsequent extension, which rotated the axis of the church 90 degrees, gave rise to today’s building, characterized by a Latin cross plan with the addition of the apse, side chapels and a barrel-vaulted roof.
Later, in 1794, an extension project designed by Giuseppe Maina was drawn up and completed in the early 19th century. Further interventions modified its facade and bell tower. The latter showed a different form of openings and on the top an octagonal “onion-shaped” roof. Currently, after the latest restoration, the bell tower has a square reinforced concrete spire that rests on the belfry, which is characterized by mullioned windows that are repeated on all four sides.
The facade, with its simple geometry, has two side niches, a rose window, and a tympanum above the elevation at the nave. Access to the building is via a staircase consisting of steps arranged in concentric semicircles.
The latest restoration also covered the interior of the parish, which preserves the baptismal font, pulpit, several paintings on canvas, and an 18th-century crucifix.









