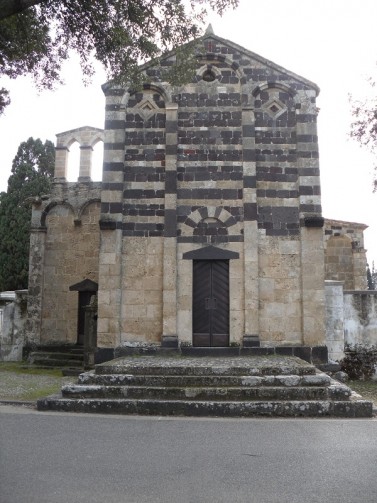The building has two main construction phases.
The first can be placed around 1140-1150; the second phase is characterized by the visible polychromy to which the completion of the building dates back to 1200-1225.
The church has a commissa cross plan, where the transept is located at the end of the main nave that ends with a semicircular apse.
The main nave has a roof composed of wooden trusses while the transept is cross-vaulted.
There are works of great artistic value including the wooden altar in Baroque style with polychromed and gilded wood on which are established three niches with coffered vaults that hold the statues of St. Peter, St. Paul and St. John.
The altar plinth is embellished with 18 small oil paintings painted by local artists where the highlights of the saint’s life are depicted.









